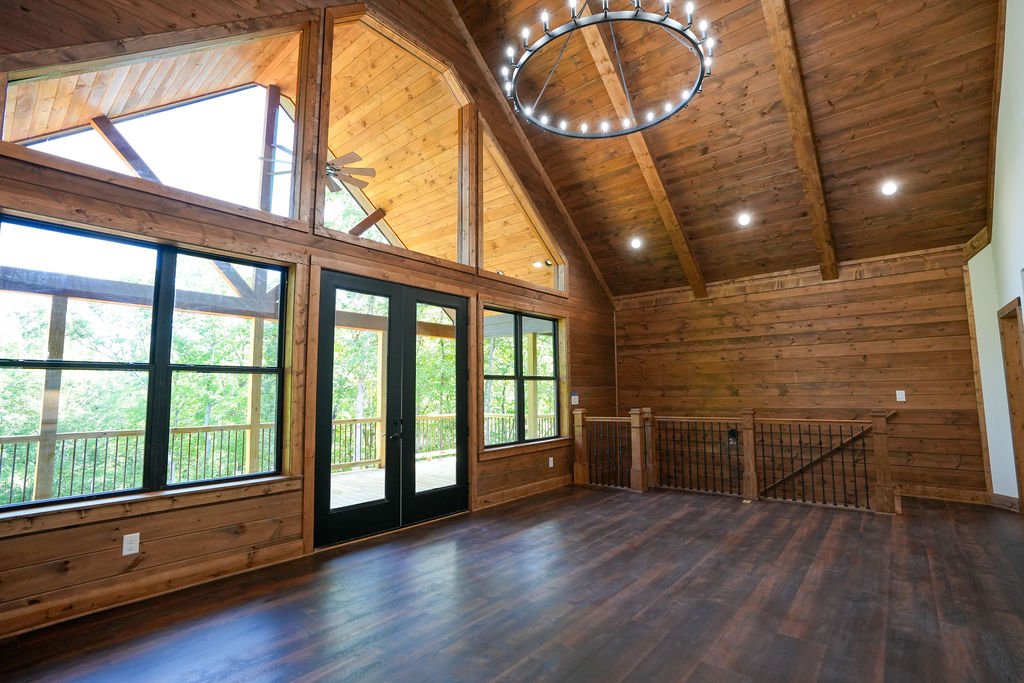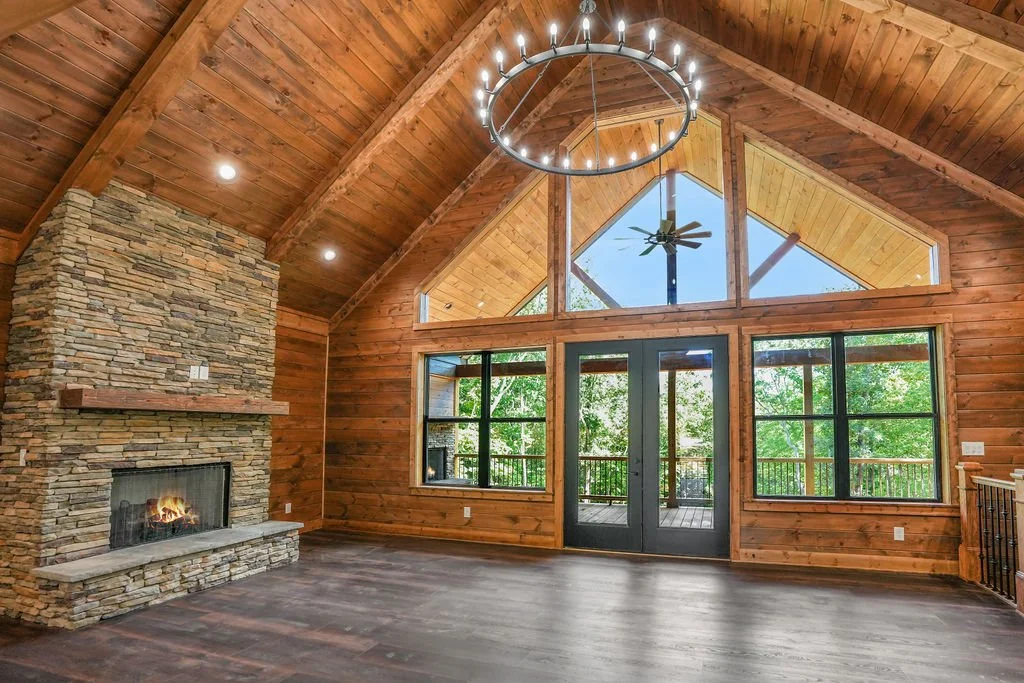first floor
basement
ABOUT the cedar ridge
The Cedar Ridge floorplan offers a spacious and functional layout designed for comfort and convenience. The main level features an open-concept great room with vaulted ceilings and a prefabricated vented gas fireplace, seamlessly flowing into a well-equipped kitchen with a large island, bar seating, and a walk-in pantry. The master suite includes a walk-in closet and a luxurious bath with a tile shower, double vanity, and a drop-in tub. Two additional bedrooms, a full bath, and a laundry room complete the main floor. The basement expands the living space with a large living room, two additional bedrooms, a full bath, storage areas, and an unfinished mechanical room. Multiple covered porches enhance outdoor living, making the Cedar Ridge floorplan ideal for families seeking a spacious and well-designed home.























START YOUR DESIGN JOURNEY



