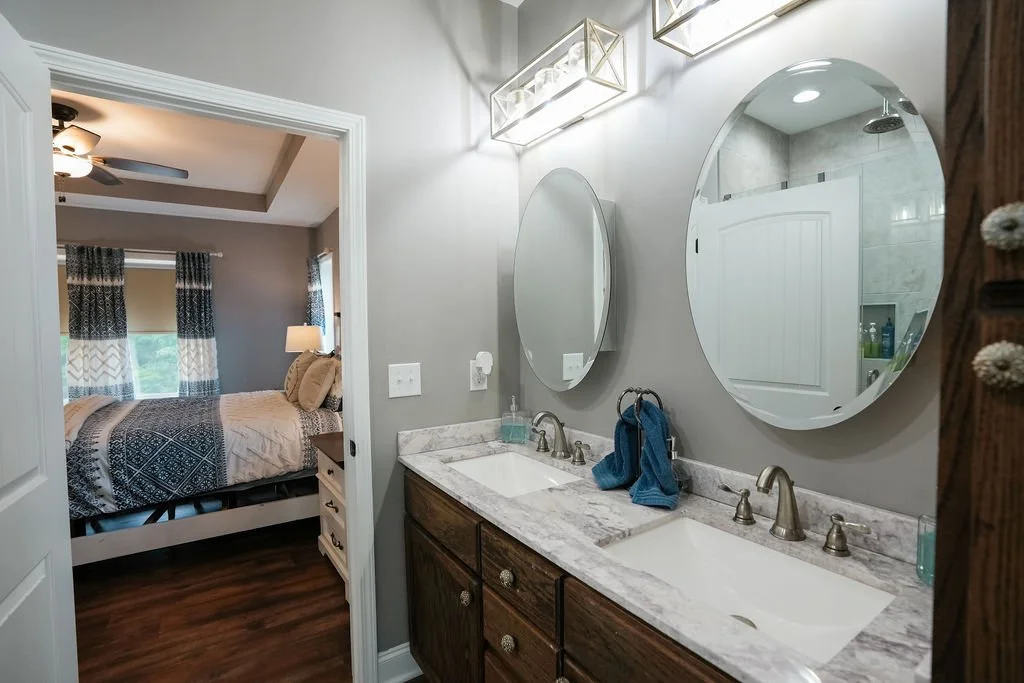first floor
second floor
ABOUT the CARTECAY
The Cartecay floorplan blends modern convenience with functional design, offering a spacious and inviting layout. The first floor features an open-concept great room with a ventless gas fireplace, seamlessly flowing into a stylish kitchen equipped with a 60” island, walk-in pantry, and a dedicated coffee bar. A formal dining area, mudroom, and office add versatility, while the master suite boasts a tray ceiling, walk-in closet, and a luxurious bath with a soaking tub, tile shower, and double vanity. Upstairs, two additional bedrooms share a full bath and are complemented by a cozy sitting area. Ample attic space provides extra storage, and multiple covered porches enhance outdoor living. With thoughtful details throughout, the Cartecay floorplan is perfect for those seeking both comfort and functionality in their home.


















START YOUR DESIGN JOURNEY



